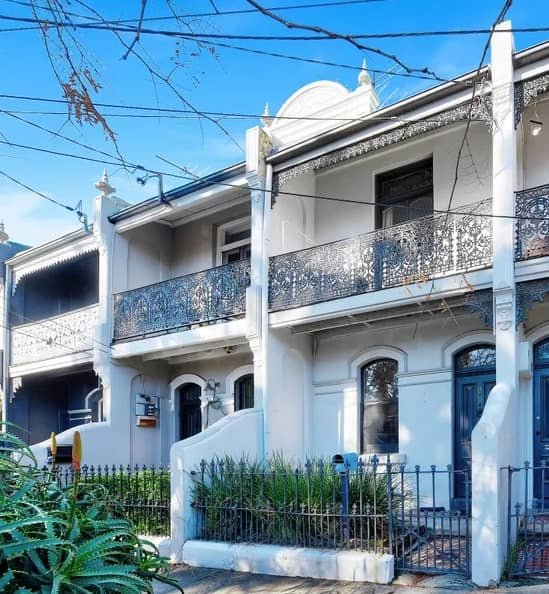
residential
dickson street
Sydney, Australia
client: private
status: in progress
scope: interior design consultancy
Heritage Meets Contemporary — A Family Home
A Victorian terrace in Sydney needing a full renovation and extension for young family.
They knew they needed a new kitchen ideally housed in the new extension and that they needed to bring more light into the house, but they were unsure how to achieve that.
Although they had a strong sense of their likes and dislikes, they struggled with visualising exactly how their taste would translate into their new home. They also wanted to maintain the heritage details but still give it a contemporary feel — this was our challenge!
bringing greenery inside
Creating an inner atrium garden in the ground floor extension allows light to enter the darker historic part of the house and create a visual connection. The internal courtyard will be planted with succulents and which can be opened up with full opening glass doors to create an internal garden, beautiful lit to provide an oasis day or night.
Early stage demolition work
Classic mosaic tiles from Olde English tiles with flush drain for bathroom
Researching cornice and ceiling rose mouldings
RE-INSTATING THE HERITAGE DETAILS
To regenerate the existing part of the house, the historic detailing is to be restored bringing back its Federation Era beauty. Finished in a sympathetic palette of materials, this will then provide a clear transition to the contemporary new elements of the house extension.
“We are so pleased with the vision Katrina has created for the interior of our Victorian terrace in Sydney, Australia. She was able to take our various ideas and turn them into a coherent design, which reflects our style and overcomes practical design issues in a thoughtful and creative way. We’re looking forward to continuing to work with Katrina as the project develops.”
— Eliot Olivier | Barrister + Client










