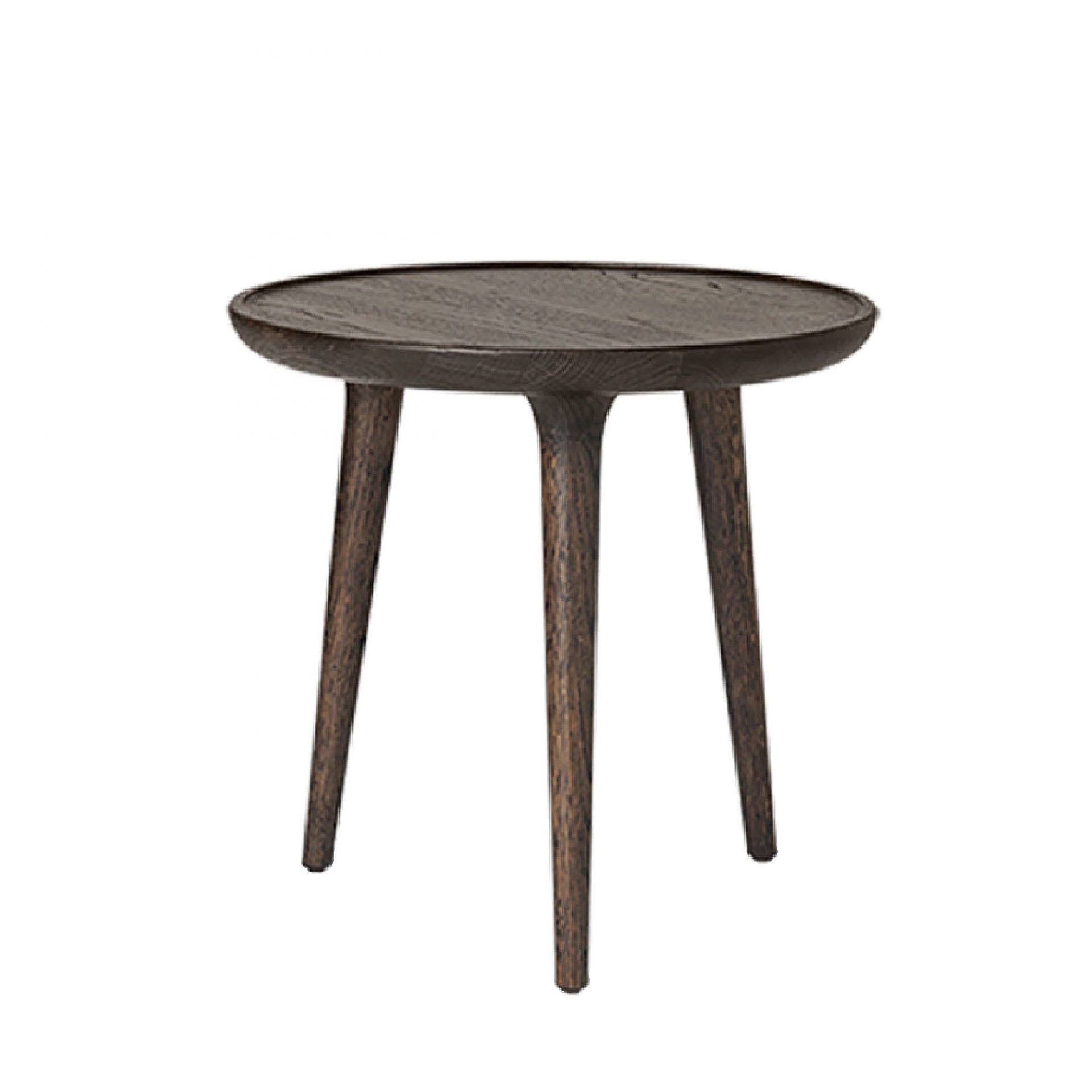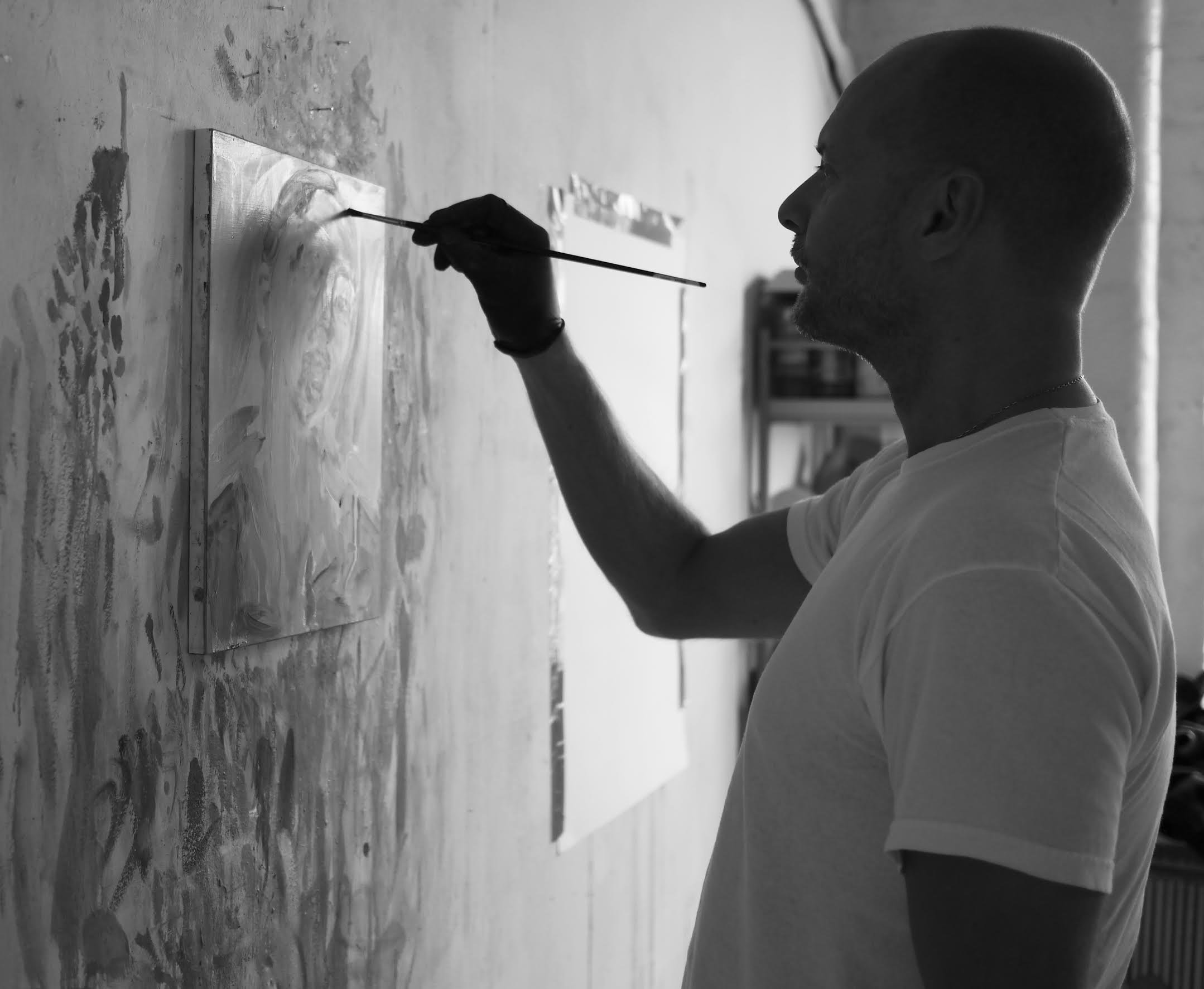
hospitality
hilton canopy hotel
London, United Kingdom
client: hilton worldwide + 4c hotels
status: completed 2021
project undertaken: whilst Head of interiors at Acme(2016-21)
scope: full interior design services*
Interior Design | Coordination | Custom Furniture, Rug + Lighting Design | Artwork
*ACME undertook full design services from landscape, architecture and interiors from concept to delivery - full details here
A Hotel of Neighbourhood Stories
This 340 room hotel in East London, is the first of the Canopy by Hiltonin the UK, an aspirational boutique brand with each hotel designed to be rooted in their local neighbourhood. The starting point was a derelict 12 floor 1970s office building in the multicultural Aldgate East which the borders on Spitalfields and The City. This rich location of past and current local history provided a strong narrative on which the interior design of the spaces was formed, working with local craftsmen and artists to add their mark to place-make the hotel experience.

Retreat lounge mood board
The Retreat Lounge
Retreat Lounge space
The retreat
A calm tactile retreat lounge of neutral tonal materials with subtle references to the beauty and decay characterised in the work of Visionary British Fashion designer Alexander McQueen with his Savage beauty collection.
Grounding this space firmly in East London - Worm Floral designers have created a complimentary installation within a large walnut vitrine, showing flowers emerging through rubble — a reference to the heavy bombing of the hotel location during WW2.
This space forms part of the numerous unique spaces within the hotel where strong local narratives drive the design.
More photographs coming soon
Accent table by Mater
Menu knitting chair
Bespoke wire sculpture for fireplace
‘Out of the rubble beauty grows’
Custom rug design in wool and viscose

-
Feature Hebe Lamp in Retreat | Image by Ferm Living
Art pieces were created drawing inspiration from the visionary British fashion designer Alexander McQueen and his depictions of taxidermy
Guestrooms
The hotel guest rooms seek to evoke the forgotten layers of history that have created the local neighbourhood. Bespoke materials and patterns were developed using local discreet references, with each of the new custom fixtures and fittings referencing found vintage pieces re-worked for a hotel setting.
The design also remains true to the late modernist origins of the buildings’ existing concrete frame, which is exposed where possible, creating a deliberately juxtaposed style between luxury and raw elements.

The custom wallcovering design was an urban interpretation of the historic silk designs by Anna Maria Garthwaite that were woven in Spitalfields in the 1740s

Guestroom Art | ‘Curiosity Cabinet’
A refurbishment challenge
With 340 rooms spread over 11 floors with 30 unique room type shapes, in addition to one third of the building gaining a unique double acoustic lined structure due to the proximity of the tube train line — this hotel realisation is a testament to unity of practicality and logistics alongside creativity.

‘Curiosity’ Suites

Bed canopies were an essential characteristic of this brand
Architecture + interiors + JOINERY DESIGN: acme
ARTWORK (RETREAT) : MUSEO
CUSTOM RESIN TABLES: ORGANOID
JOINERY & SOFAS RETREAT : ETS
BESPOKE RUGS ACME
FLORAL INSTALLATION: WORM
ARTWORK GUESTROOMS : DIAS CONTEMPORARY | TOM GIDLEY | ELAINE MULLINGS
CUSTOM WALLPAPER: TECHNOGRAFICA
GUESTROOM JOINERY : DISTINCTION GROUP
Construction: Xconstruct
More photographs coming soon








